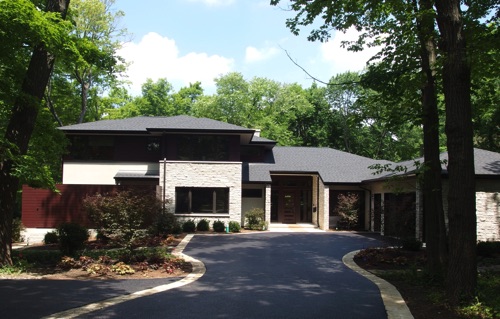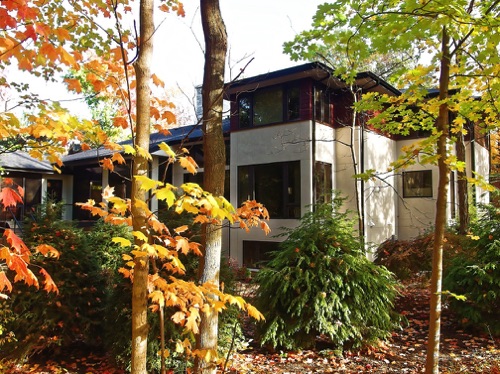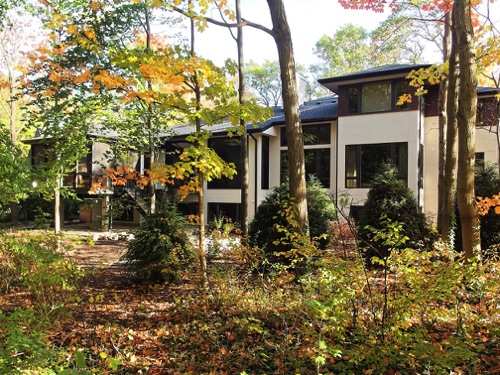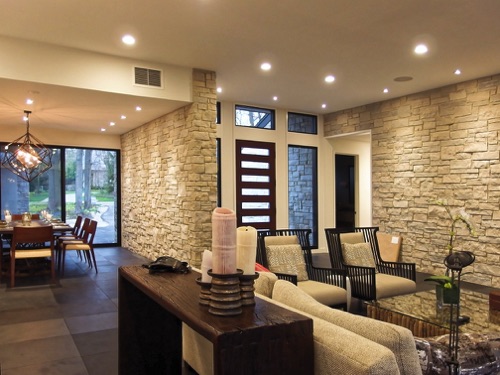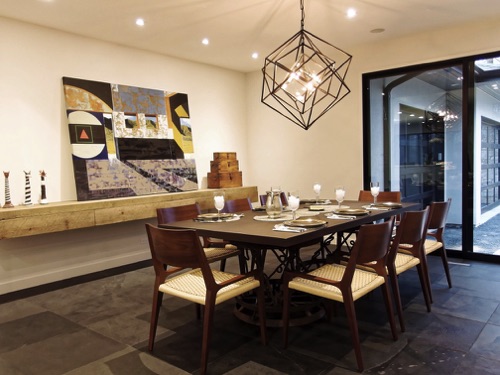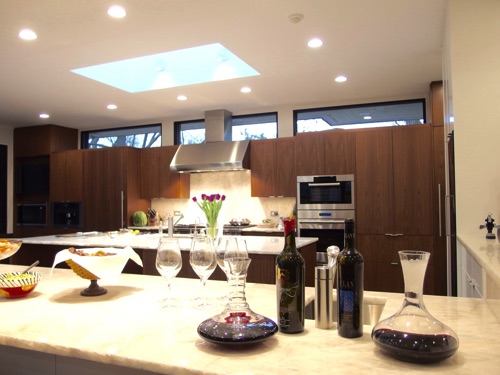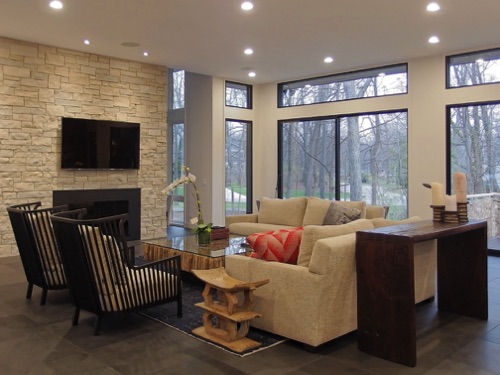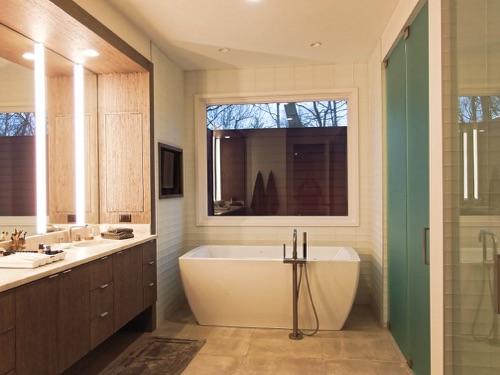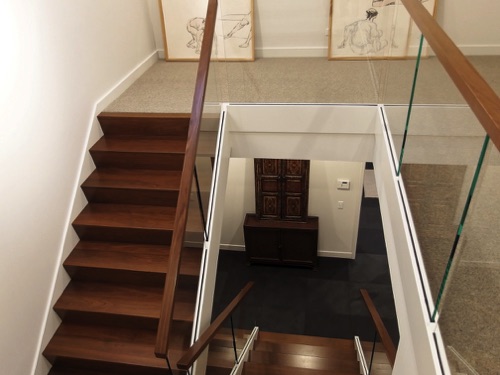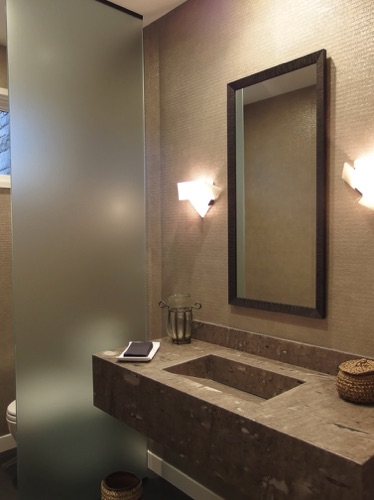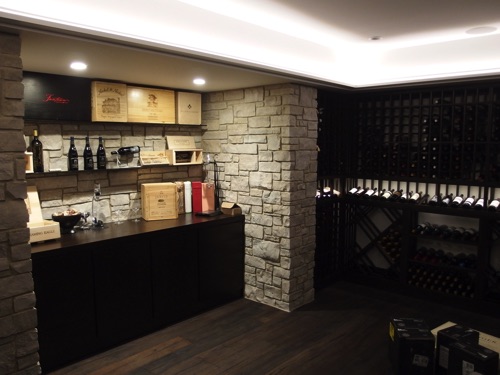Ravine Tree House
Situated at the edge of a heavily wooded ravine this home was designed to fit into the site and take advantage of the views to the ravine while providing a very open plan for both everyday living and entertaining. The Master Suite is on the first floor. Additional bedrooms are on the second floor. The basement opens to the ravine and has a family room, exercise room and wine cellar.
