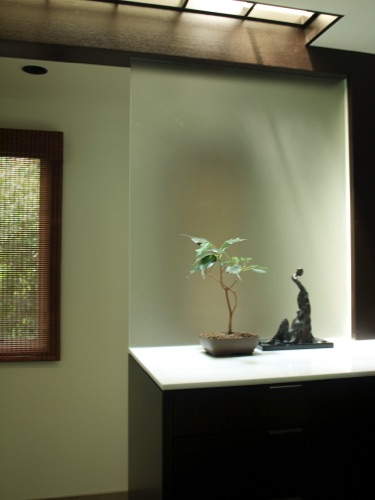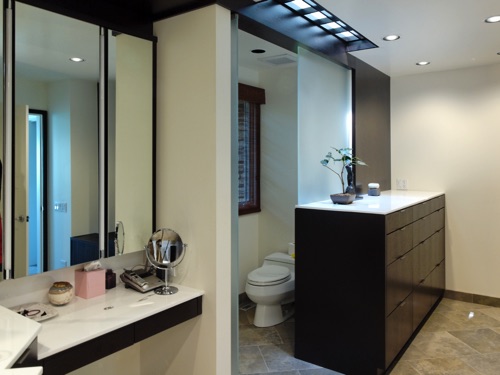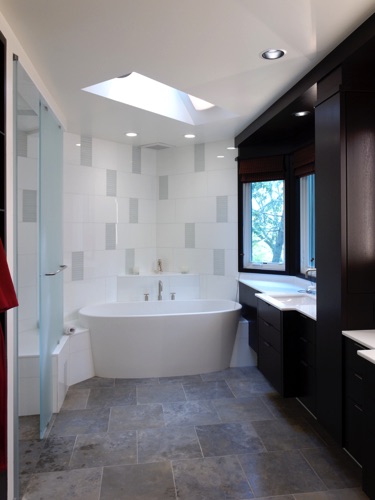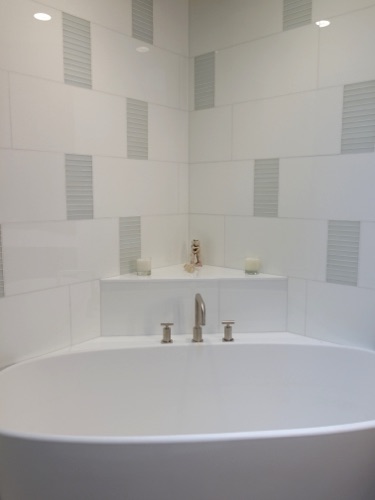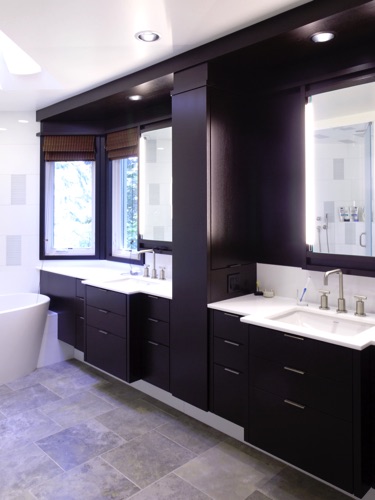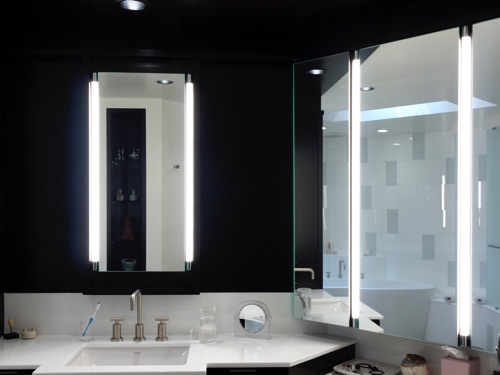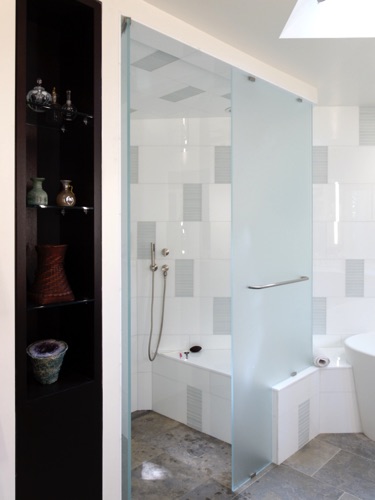Master Bath
The Master Bath for a 1970’s home was remodeled to update the room, obtain additional closet space and bring a clean, calming design to the room while working within the existing space. Open shelves and niches were made part of the design to allow for the display of the artist/owner’s work.
