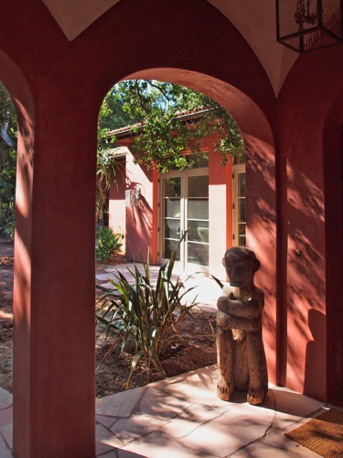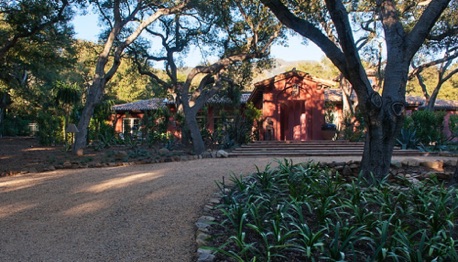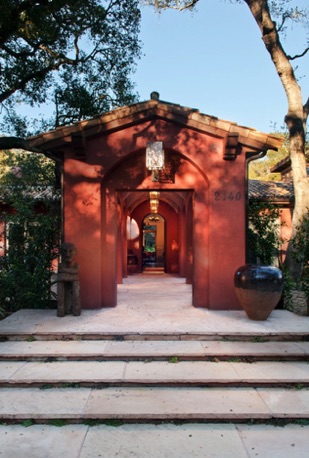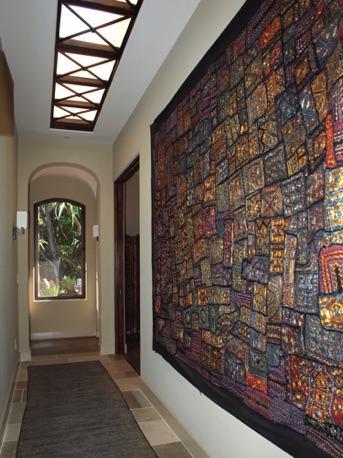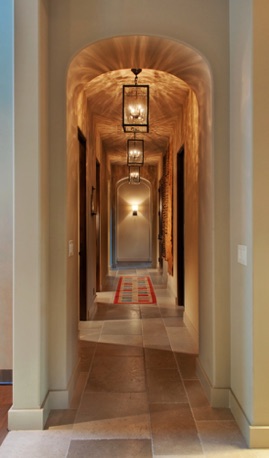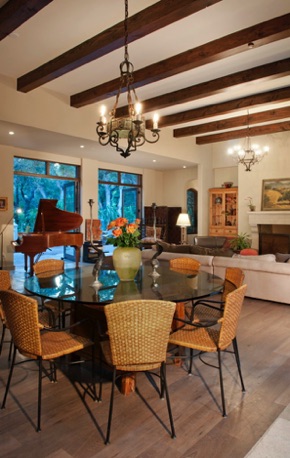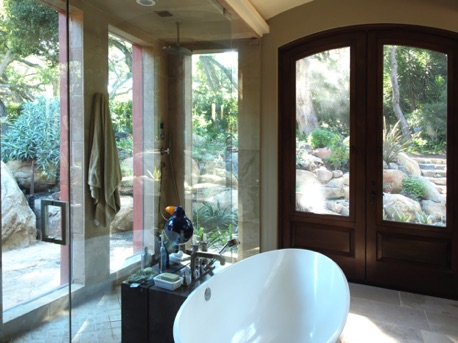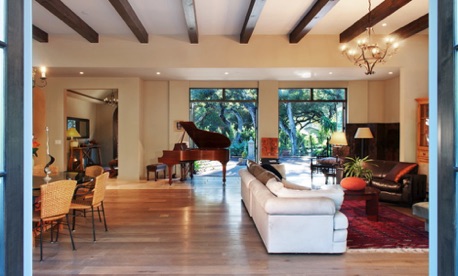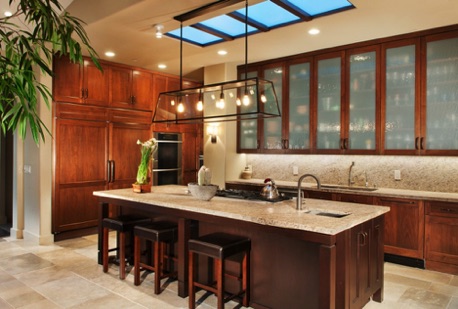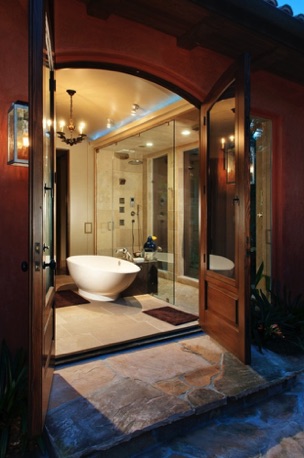This new home on a heavily wooded lot incorporates many green and innovative technologies beneath a facade that blends with its neighbors. The home is a replacement for a 1950’s ranch that had structural issues making it unusable. The new home uses much of the original foundation which was added to and reinforced. It was critical to preserve the native oaks which are a protected species. Working with the arborists, the new house was designed around these trees. The exterior walls and living room roof are constructed from SIPS panels - a prefabricated system of structural insulated panels which provide insulation far in excess of the code requirement, install quickly and provide a solid substrate for the interior and exterior finishes. The layout is designed to provide privacy, yet flow to the outdoors with front and back patios and private terraces off the bedrooms and master bath. Other energy saving features include solar hot water for domestic water and radiant heating, photovoltaic electric panels, lcd recessed lighting, and energy star appliances. French doors on both sides of the living room open to take advantage of natural ventilation and flow to the outdoors. Power windows in the light tower can open to provide a natural chimney effect to exhaust warm air.
Montecito Green
